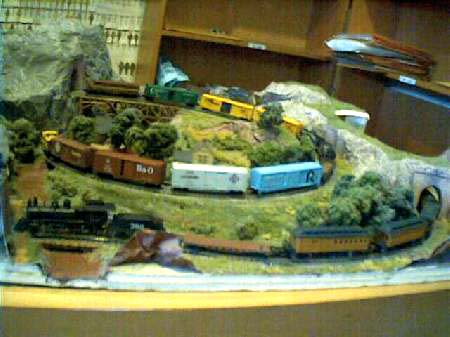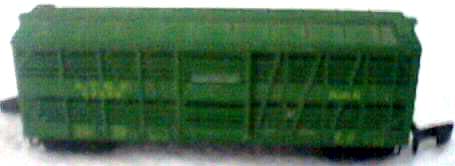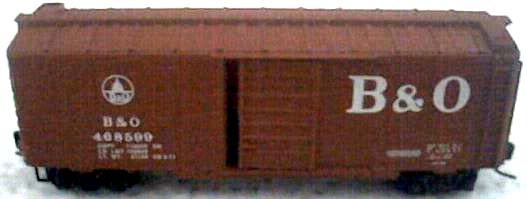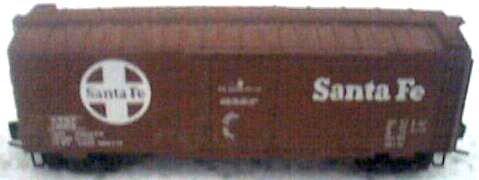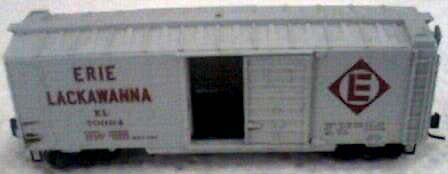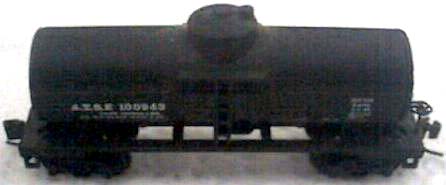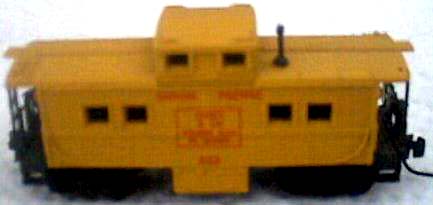
SUCHY'S PLACE
DESIGN
MODELS


|

 | COMPUTERS ART ABOUT JOHN |

SUCHY'S PLACE
DESIGN
MODELS


|

 | COMPUTERS ART ABOUT JOHN |
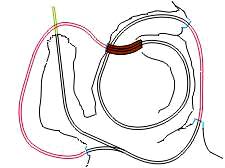
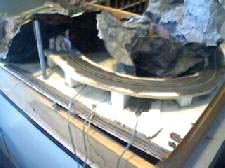
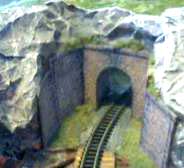
| The first step after assembling the materials was to arrange the track and mark its location on the foam board. This image is not to scale but shows the locations of trestle, tunnels and the burried siding end. | This shows basic construction. The bottom foam board was left whole as a lightweight layout base. Then I cut a second foam board about 3x the track width for the bed. You can see that I use the paint for glue. | This shows the results of the printed masonry and
the paper rocks. This portal is nearly hidden at
the back of the layout |

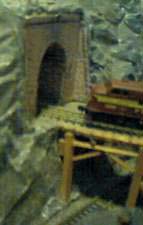
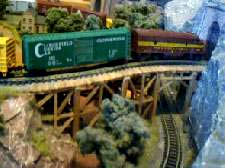
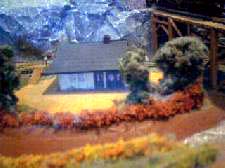
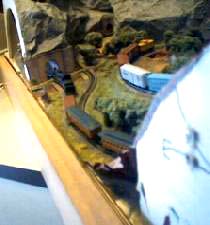
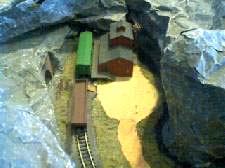
| A closer view of the station. When I built this layout, the only affordable buildings were the Marklin blocks of cast rubbery plastic. I couldn't put lights in them, but I did manage to paint the windows, doors, roofs and chimneys. | This view, in addition to a clear look at my one turnout, shows the switches I installed to control it. Again the wires are grooved in to the bottom of the table. I was planning to build my own super throttle control. | This is the blind canyon that the spur line runs into.there's another painted building from Marklin with another lamp post. Note also the man-sized mine entrance and the barely visible sluice used to supply "water" to the factory. |
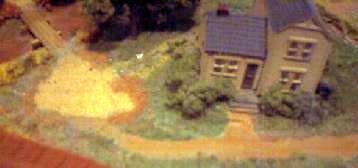

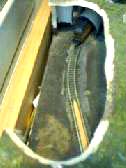
| Not much to say about the farm house. It's another Marklin. I tried to show the walkway and flower gardens, but couldn't get them to show up well. No lamp posts here, but note the wood bridge across the stream. | The garden was easy. You just paint the ground "dirt" then when it dries paint a line of dirt and sprinkle plants in it. The shed and a picnic table had to be built from scrap "lumber". | A mountain sits here unless a train gets stuck. To reduce that I put in a custom re-railer. |
